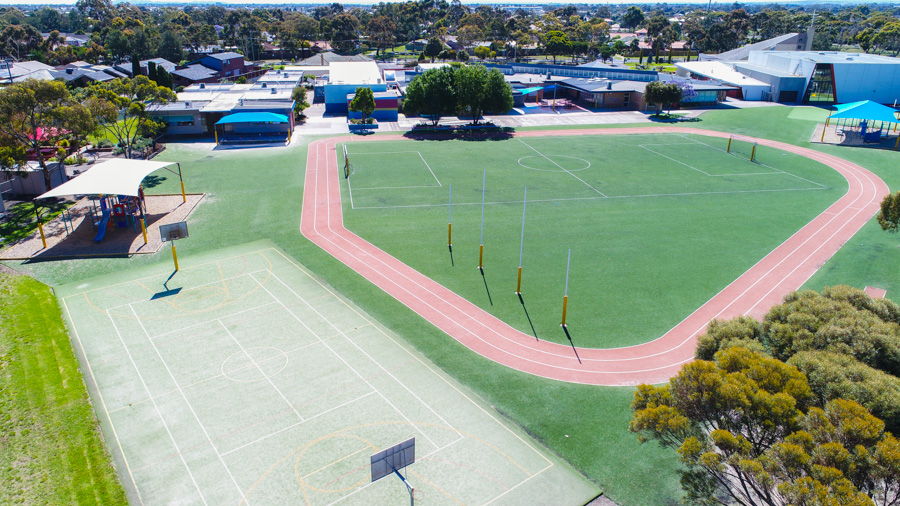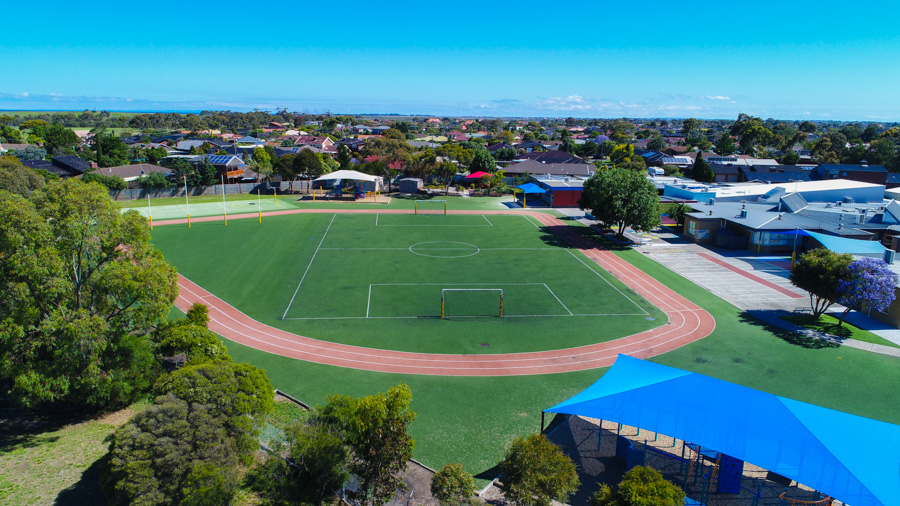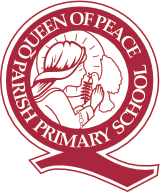The Queen of Peace school site covers approximately 2.65 hectares.
The school is well resourced with eight portable classrooms and a permanent building which houses staff and administration facilities, resource space (library and computer room) plus a range of learning spaces. A separate building is used for music and visual arts and a large hall incorporates the canteen, office space and a multipurpose space with stage.
The Queen of Peace church is located on the same property as the school.
2019 saw the commencement of a large building project which began with the repurposing of the old administration area to create the new resource space and the refurbishment of the existing 3/4 learning spaces. This project also included extensive external works, services, soft and hard landscaping and the provision of external outdoor learning and play spaces.
The final stage of our 2019 building project was completed in 2020 with the refurbishment of the existing Prep learning spaces and outdoor learning spaces. This completed project involved the construction of a new administration wing and front entry of the school. This development provides a ‘Front of House’, welcoming administration area with adequate space for offices, meetings spaces, first aid, a wellbeing area and a staff room.
The playground is spacious and contains two adventure playgrounds for the children, a large sandpit, Children’s Garden for quiet play, synthetic soccer pitch and an AFL space. There is also a full size synthetic basketball court and a half size court. The area under the sails has tables for children to sit at. In mid 2021 a large, native adventure playground was installed.


